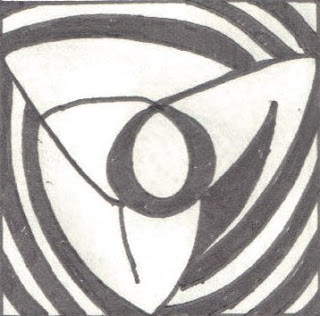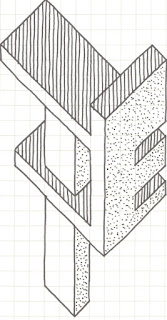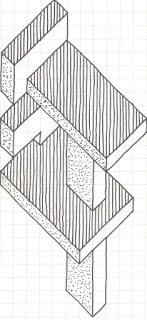Words:
- Process
- Complex
- Powerful
The process of Computational design relies on the complex geometry of powerful material components.
18 Sketch Perspectives:
1 Point Perspectives:















2 Point Perspective:
Moving Elements Draft :
Moving Elements Video:
Moving elements : Adjustable louvres, Automated sliding doors.
3D Draft Model:
Initial Concept Design:
The draft showcases the metal fabrication at the early stage which is then further developed. Concrete and steel works well together and by molding the metal fabrication with concrete creates a strong structure.
36 Custom Textures:
Textures Used in Model:
3D Renders: Final
 |
| External Facade of the structure |
 |
| Below the structure. Structure is connected to Squarehouse. |
 |
| Facade showcasing metal fabrication |
 |
| Lobby area of proposed building |
 |
| Lobby / Study area |
 |
| Theater / Lecture room |
 |
| Front entrance of building, accessed by ramp |
 |
| Office space for staff. Computer space (rear area) |
 | |
| Open space / ground floor of the building contains workshop area. First floor contains the museum and library |
Concept:
The idea is to form the building sculpture which is reflecting surrounding elements around the building to form a close connection with surrounding structures. Metal fabrication is achieved by reflecting light and external elements.
3D Warehouse:
Lumion:
https://www.dropbox.com/s/p8onvas72i5woq1/ARCH1101%2C%20EP3%2C%202018%2C%20Colin%20Ormiston.ls6?dl=0

















































